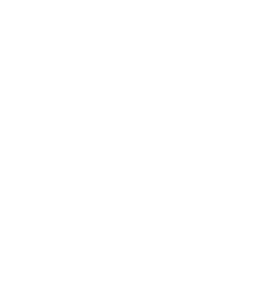MEMBER OF CENTURY21® - LARGEST REAL ESTATE BRAND IN THE WORLD

CENTURY21
Northumberland Realty (1987) Ltd.
902.888.7237
nicolle@century21pei.com
Menu
This affordable six year old four season home sits on a one acre private riverfront lot located in a year round beachfront community with a short walk to the beach boardwalk that provides deeded access to over 3/4 of a mile of private sand dune beach. All contents are included so it is ready for you to walk in sit down and enjoy the summer. You will be impressed with this open concept living with twenty two foot vaulted ceiling in the main living space with patio doors leading out to the large (36' x 12') deck overlooking the water. The rest of the main level features nine foot ceilings with a generous master bedroom, full bath, foyer, main level laundry and kitchen leading to a large three season screened sunporch with Sunspace windows. The upper level has two generous bedrooms, 3 pc. bath and a sitting room overlooking the water. The extra large windows in kitchen-living area and in upstairs sitting room offer spectacular sunsets over the Confederation Bridge and coastal views. Heat source is heat pump and electric baseboard with hardwood and tile flooring throughout. Located where the Cape Traverse River converges with the sand dunes of Cape Traverse Cove here you will enjoy daily encounters with the local wildlife and seabirds and all the natural beauty and serenity that will create lifetime memories for you and your family. (id:53753)
| MLS® Number | 202411008 |
| Property Type | Single Family |
| Community Name | Cape Traverse |
| Features | Partially Cleared, Level |
| Structure | Deck |
| View Type | Ocean View |
| Water Front Type | Waterfront |
| Bathroom Total | 2 |
| Bedrooms Above Ground | 3 |
| Bedrooms Total | 3 |
| Appliances | Stove, Dishwasher, Washer/dryer Combo, Microwave, Refrigerator |
| Basement Type | None |
| Constructed Date | 2018 |
| Construction Style Attachment | Detached |
| Exterior Finish | Wood Shingles |
| Flooring Type | Hardwood, Tile |
| Foundation Type | Concrete Slab |
| Heating Fuel | Electric |
| Heating Type | Baseboard Heaters, Central Heat Pump |
| Stories Total | 2 |
| Total Finished Area | 1450 Sqft |
| Type | House |
| Utility Water | Drilled Well |
| Gravel |
| Acreage | Yes |
| Sewer | Septic System |
| Size Irregular | 1.05 Acres |
| Size Total Text | 1.05 Acres|1 - 3 Acres |
| Level | Type | Length | Width | Dimensions |
|---|---|---|---|---|
| Second Level | Bedroom | 13.4 x 12.6 | ||
| Second Level | Bedroom | 11.6 x 8.8 | ||
| Second Level | Bath (# Pieces 1-6) | 7.3 x 6.2 | ||
| Second Level | Other | 14.8 x 10.4 | ||
| Main Level | Living Room | 16.8 x 14.8 | ||
| Main Level | Kitchen | 14.3 x 10.3 | ||
| Main Level | Primary Bedroom | 12.4 x 12.3 | ||
| Main Level | Foyer | 14 x 4.9 | ||
| Main Level | Bath (# Pieces 1-6) | 9 x 5.5 | ||
| Main Level | Sunroom | 17.6 x 13.4 |
Contact us for more information