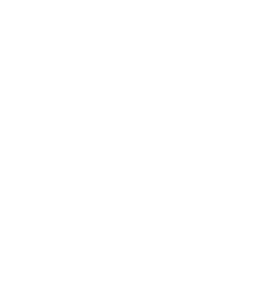MEMBER OF CENTURY21® - LARGEST REAL ESTATE BRAND IN THE WORLD

CENTURY21
Northumberland Realty (1987) Ltd.
902.888.7237
nicolle@century21pei.com
Menu
Opportunity is knocking in Canoe Cove!! Located just a short commute to Cornwall & Charlottetown sits this immaculate south facing, four bedroom, two & a half bathroom family home with a double detached garage, (with in-floor heat), in stunning Canoe Cove! The main level boasts an open concept kitchen (with new stainless appliances), dining & living room with a full bathroom, kitchen pantry, storage galore & spacious entry. The large windows overlook the red shores of Canoe Cove & allow for lots of natural light to showcase the solid wood cabinets, stunning hardwood floors & stone accented propane fireplace. Upstairs on the 2nd level, wide plank wood floors lead to your large primary bedroom, where you'll find dual walk in closets and the most perfect balcony with a spectacular views of this secluded property & the south shore. Two additional bedrooms & the main bathroom are on the 2nd floor. The walk out lower level of this home hosts a huge family room, laundry with half bath, fourth bedroom, utility room & access to a shaded sitting area outside. All measurements to be verified by buyer. (id:53753)
| MLS® Number | 202411064 |
| Property Type | Single Family |
| Community Name | Canoe Cove |
| Amenities Near By | Golf Course, Park, Playground |
| Community Features | School Bus |
| Equipment Type | Propane Tank |
| Features | Treed, Wooded Area, Partially Cleared, Balcony |
| Rental Equipment Type | Propane Tank |
| Structure | Deck, Patio(s), Shed |
| View Type | Ocean View |
| Bathroom Total | 3 |
| Bedrooms Above Ground | 3 |
| Bedrooms Below Ground | 1 |
| Bedrooms Total | 4 |
| Appliances | Alarm System, Stove, Dishwasher, Dryer, Washer, Microwave Range Hood Combo, Refrigerator |
| Architectural Style | 3 Level |
| Constructed Date | 2000 |
| Construction Style Attachment | Detached |
| Cooling Type | Air Exchanger |
| Fireplace Present | Yes |
| Flooring Type | Ceramic Tile, Hardwood, Laminate, Tile |
| Foundation Type | Poured Concrete |
| Half Bath Total | 1 |
| Heating Fuel | Electric, Oil, Propane |
| Heating Type | Baseboard Heaters, Wall Mounted Heat Pump, In Floor Heating |
| Total Finished Area | 2531 Sqft |
| Type | House |
| Utility Water | Drilled Well |
| Detached Garage | |
| Heated Garage | |
| Gravel | |
| Parking Space(s) |
| Access Type | Year-round Access |
| Acreage | Yes |
| Land Amenities | Golf Course, Park, Playground |
| Land Disposition | Cleared |
| Sewer | Septic System |
| Size Irregular | 4.9 |
| Size Total | 4.9000|3 - 10 Acres |
| Size Total Text | 4.9000|3 - 10 Acres |
| Surface Water | Pond Or Stream |
| Level | Type | Length | Width | Dimensions |
|---|---|---|---|---|
| Second Level | Primary Bedroom | 14’5 x 22’7 | ||
| Second Level | Bedroom | 10’1 x 10’9 | ||
| Second Level | Bedroom | 10’1 x 15’5 | ||
| Second Level | Bath (# Pieces 1-6) | 7’5 x 7’4 | ||
| Lower Level | Family Room | 28’11 x 14’2 | ||
| Lower Level | Bedroom | 13’6 x 10’11 | ||
| Lower Level | Bath (# Pieces 1-6) | 10 x 9’11 | ||
| Main Level | Kitchen | 16 x 11’11 | ||
| Main Level | Dining Room | 13’2 x 8 | ||
| Main Level | Living Room | 20’10 x 14’w | ||
| Main Level | Bath (# Pieces 1-6) | 5’11 x 9’10 |
Contact us for more information