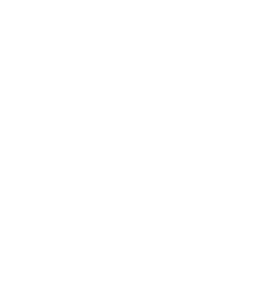MEMBER OF CENTURY21® - LARGEST REAL ESTATE BRAND IN THE WORLD

CENTURY21
Northumberland Realty (1987) Ltd.
902.888.7237
nicolle@century21pei.com
Menu
A split-entry home available "sold as is where is." This versatile property, previously used as a daycare but zoned for residential use, offers a unique opportunity for customization. The side parking, though not included, is available for use, adding convenience for residents and guests. Step inside to the main level, where you'll find a kitchen perfect for preparing family meals, a spacious living area ideal for relaxation and entertaining, two additional rooms that can serve as bedrooms, offices, or playrooms, and a washroom equipped with two stalls. This level is designed for both functionality and comfort, providing ample space for various lifestyle needs. Descend to the lower level, which boasts two generously sized rooms that offer endless possibilities?whether you envision a home gym, media room, or additional bedrooms. This level also includes a convenient half bath, as well as another washroom with two stalls, ensuring that there are plenty of facilities for family and guests. The exterior of the property is equally impressive, featuring a fenced-in backyard that ensures privacy and safety. The yard comes equipped with a variety of playground equipment, making it a dream come true for families with young children. This outdoor space is perfect for play, relaxation, and hosting gatherings with friends and family. Whether you're looking to create a cozy family home or adapt the space to fit your specific needs, this property is ready to accommodate your vision. Don't miss out on this exceptional opportunity in Summerside. Please leave all the offers open for 48 hours. (id:53753)
| MLS® Number | 202411100 |
| Property Type | Single Family |
| Community Name | Summerside |
| Amenities Near By | Park, Playground, Public Transit, Shopping |
| Community Features | Recreational Facilities, School Bus |
| Features | Level |
| Bathroom Total | 3 |
| Bedrooms Above Ground | 3 |
| Bedrooms Below Ground | 2 |
| Bedrooms Total | 5 |
| Appliances | Stove, Refrigerator |
| Basement Development | Partially Finished |
| Basement Type | Full (partially Finished) |
| Construction Style Attachment | Detached |
| Exterior Finish | Vinyl |
| Flooring Type | Vinyl |
| Foundation Type | Poured Concrete |
| Half Bath Total | 3 |
| Heating Fuel | Electric, Oil |
| Heating Type | Baseboard Heaters, Wall Mounted Heat Pump, Hot Water |
| Total Finished Area | 2108 Sqft |
| Type | House |
| Utility Water | Municipal Water |
| Paved Yard |
| Acreage | No |
| Land Amenities | Park, Playground, Public Transit, Shopping |
| Land Disposition | Cleared |
| Sewer | Municipal Sewage System |
| Size Irregular | 0.22 Acre |
| Size Total Text | 0.22 Acre|under 1/2 Acre |
| Level | Type | Length | Width | Dimensions |
|---|---|---|---|---|
| Lower Level | Bedroom | 18.7 x 24 | ||
| Lower Level | Bedroom | 20.3 x 12.8 | ||
| Lower Level | Bath (# Pieces 1-6) | 8.2 x 6.7 | ||
| Lower Level | Bath (# Pieces 1-6) | 5.2 x 6.7 | ||
| Lower Level | Laundry Room | 9.7 x 10.7 | ||
| Main Level | Living Room | 27.7 x 18.3 | ||
| Main Level | Bedroom | 17 x 14.2 | ||
| Main Level | Bedroom | 11 x 7.7 | ||
| Main Level | Bedroom | 7.6 x 7.7 | ||
| Main Level | Kitchen | 15 x 11.7 | ||
| Main Level | Bath (# Pieces 1-6) | 8.5 x 7.7 |
Contact us for more information