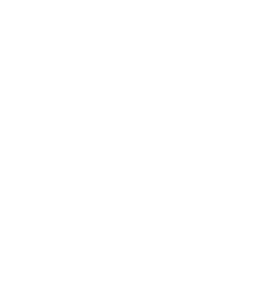MEMBER OF CENTURY21® - LARGEST REAL ESTATE BRAND IN THE WORLD

CENTURY21
Northumberland Realty (1987) Ltd.
902.888.7237
nicolle@century21pei.com
Menu
Beautifully constructed 4 bedroom, 3 full baths, executive home in the exclusive England Circle subdivision of Charlottetown. As soon as you enter this home you will see the owner's eye for detail and quality of construction. The first floor consists of a large front foyer, family room, dining room, custom-built kitchen with a breakfast nook, living room with a propane fireplace, master bedroom with a five-piece ensuite, 2 more bedrooms, another full bathroom, and a laundry room. Upstairs is another large bedroom with a full bathroom. As if that wasn't enough, this property comes with an oversized, 2-car garage, 3 heat pumps, a geothermal heating system, and a basement area that is already partitioned and wired for more living areas. Well-built using quality materials and a floorplan that has lots of space in every room, it will make this an easy decision to buy. The back of the property is located next to a park and green space. Close to schools, shopping, churches, etc, allows the new owners easy access to all of Charlottetown's amenities. (id:53753)
| MLS® Number | 202410998 |
| Property Type | Single Family |
| Community Name | Charlottetown |
| Amenities Near By | Park, Playground, Public Transit, Shopping |
| Community Features | Recreational Facilities, School Bus |
| Equipment Type | Propane Tank |
| Features | Wheelchair Access, Level |
| Rental Equipment Type | Propane Tank |
| Structure | Deck |
| Bathroom Total | 3 |
| Bedrooms Above Ground | 4 |
| Bedrooms Total | 4 |
| Appliances | Alarm System, Central Vacuum, Cooktop - Electric, Oven, Dishwasher, Dryer, Washer, Freezer - Stand Up, Microwave |
| Basement Development | Partially Finished |
| Basement Type | Full (partially Finished) |
| Constructed Date | 2011 |
| Construction Style Attachment | Detached |
| Cooling Type | Air Exchanger |
| Exterior Finish | Vinyl |
| Fireplace Present | Yes |
| Flooring Type | Ceramic Tile, Hardwood |
| Foundation Type | Poured Concrete |
| Heating Fuel | Electric |
| Heating Type | Wall Mounted Heat Pump, Hot Water, Radiant Heat |
| Stories Total | 2 |
| Total Finished Area | 3266 Sqft |
| Type | House |
| Utility Water | Municipal Water |
| Attached Garage | |
| Heated Garage | |
| Parking Space(s) | |
| Paved Yard |
| Acreage | No |
| Land Amenities | Park, Playground, Public Transit, Shopping |
| Land Disposition | Cleared |
| Landscape Features | Landscaped |
| Sewer | Municipal Sewage System |
| Size Irregular | .21 |
| Size Total | 0.2100|under 1/2 Acre |
| Size Total Text | 0.2100|under 1/2 Acre |
| Level | Type | Length | Width | Dimensions |
|---|---|---|---|---|
| Second Level | Bedroom | 14 x 20 | ||
| Second Level | Ensuite (# Pieces 2-6) | 5 x 10 | ||
| Main Level | Foyer | 9.6 x 22 | ||
| Main Level | Living Room | 14 x 17 | ||
| Main Level | Dining Room | 11.6 x 17 | ||
| Main Level | Kitchen | 12 x 17.6 | ||
| Main Level | Dining Nook | 12 x 12 | ||
| Main Level | Family Room | 14.6 x 19 | ||
| Main Level | Laundry Room | 12 x 9.6 | ||
| Main Level | Den | 12 x 11.6 | ||
| Main Level | Bath (# Pieces 1-6) | 12 x 5 | ||
| Main Level | Bedroom | 12 x 10 | ||
| Main Level | Primary Bedroom | 12 x 16 | ||
| Main Level | Ensuite (# Pieces 2-6) | 12 x 9 |
Contact us for more information