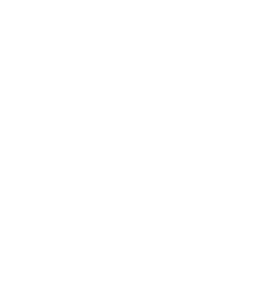MEMBER OF CENTURY21® - LARGEST REAL ESTATE BRAND IN THE WORLD

CENTURY21
Northumberland Realty (1987) Ltd.
902.888.7237
nicolle@century21pei.com
Menu
**Newly Constructed 4-Bedroom Home in Prime Charlottetown Location** Welcome to 8 Keaton Drive, Winsloe! This exquisite newly constructed residence boasts four spacious bedrooms and three baths, offering a perfect blend of modern elegance and timeless charm. Nestled in one of Charlottetown's most sought-after neighborhoods, this home features an open-concept design, flooded with natural light through large windows. The kitchen is a, equipped with stainless steel appliances, sleek quartz countertops, and a generous island, perfect for entertaining guests. The open living area is ideal for family gatherings. The master suite is a private oasis with an ensuite bath, featuring a double vanity, and a walk-in shower. Three additional bedrooms provide ample space for family, guests, or a home office. Enjoy outdoor living with a beautifully landscaped yard and a spacious deck, perfect for summer barbecues and relaxation. This home also includes a two-car garage and a full basement, offering plenty of storage. Located just minutes from Charlottetown's vibrant downtown, top-rated schools, parks, and shopping, this property combines convenience with tranquility. Don?t miss your chance to own this exceptional home in a prime location. All measurements are approximate. (id:53753)
| MLS® Number | 202413281 |
| Property Type | Single Family |
| Community Name | Charlottetown |
| Amenities Near By | Golf Course, Park, Playground, Public Transit, Shopping |
| Community Features | Recreational Facilities, School Bus |
| Structure | Deck |
| Bathroom Total | 3 |
| Bedrooms Above Ground | 4 |
| Bedrooms Total | 4 |
| Appliances | None |
| Constructed Date | 2024 |
| Construction Style Attachment | Detached |
| Cooling Type | Air Exchanger |
| Exterior Finish | Vinyl |
| Flooring Type | Ceramic Tile, Engineered Hardwood |
| Foundation Type | Poured Concrete |
| Heating Fuel | Electric |
| Heating Type | Wall Mounted Heat Pump |
| Total Finished Area | 2112 Sqft |
| Type | House |
| Utility Water | Municipal Water |
| Attached Garage | |
| Paved Yard |
| Acreage | No |
| Land Amenities | Golf Course, Park, Playground, Public Transit, Shopping |
| Land Disposition | Cleared |
| Sewer | Municipal Sewage System |
| Size Irregular | 0.19 |
| Size Total | 0.1900|under 1/2 Acre |
| Size Total Text | 0.1900|under 1/2 Acre |
| Level | Type | Length | Width | Dimensions |
|---|---|---|---|---|
| Lower Level | Bedroom | 9.10 x 10.5 | ||
| Lower Level | Bath (# Pieces 1-6) | 8.9 x 5.2 | ||
| Lower Level | Recreational, Games Room | 12.9 x 14.5 | ||
| Lower Level | Laundry Room | 6.1 x 5.1 | ||
| Lower Level | Storage | 5.3 x 21 | ||
| Main Level | Kitchen | 13.5 x 12.7 | ||
| Main Level | Dining Room | 11 x 13.1 | ||
| Main Level | Living Room | 13.6 x 13.7 | ||
| Main Level | Primary Bedroom | 13.3 x 13.2 | ||
| Main Level | Ensuite (# Pieces 2-6) | 8.1 x 5.2 | ||
| Main Level | Bedroom | 9.5 x 10.8 | ||
| Main Level | Bedroom | 11.1 x9.8 | ||
| Main Level | Bath (# Pieces 1-6) | 9.5 x 8.2 |
Contact us for more information