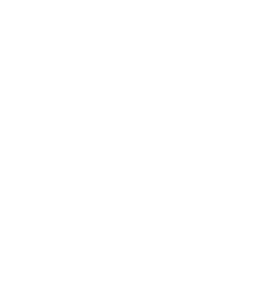MEMBER OF CENTURY21® - LARGEST REAL ESTATE BRAND IN THE WORLD

CENTURY21
Northumberland Realty (1987) Ltd.
902.888.7237
nicolle@century21pei.com
Menu
Introducing an exquisite 3-bedroom, 3-bathroom residence, ideally positioned at the tranquil end of a distinguished building complex in the prestigious neighborhood of Summerside. This property features an attached single-car garage and offers a superior level of comfort with a harmonious blend of ground-floor convenience and basement functionality. Upon entering, you are greeted by a splendid open-concept living area that includes a spacious living room, dining area, and kitchen, all under the elegant expanse of vaulted ceilings. The ground level is further enhanced by a full bathroom, dedicated laundry room, and two generously proportioned bedrooms. The primary suite delights with a private ensuite bathroom and direct access to the serene back deck through sliding doors. The lower level unfolds into an expansive family room with direct access to the outdoor patio through a walk-out basement, adding a touch of sophistication. This level also hosts an additional bedroom, a 3/4 bathroom, ample storage/utility space, and a versatile room that can serve as an office or additional storage area. The property is crowned with a newly updated roof from 2021, ensuring peace of mind for the discerning buyer. We invite you to verify all dimensions to your satisfaction and contact us to schedule an exclusive viewing of this impeccable property. Experience the pinnacle of refined living in Summerside.All the showings need 24 hours notice. (id:53753)
| MLS® Number | 202410243 |
| Property Type | Single Family |
| Community Name | Summerside |
| Amenities Near By | Park, Playground, Public Transit, Shopping |
| Community Features | Recreational Facilities, School Bus |
| Features | Single Driveway |
| Structure | Shed |
| Bathroom Total | 3 |
| Bedrooms Above Ground | 2 |
| Bedrooms Below Ground | 1 |
| Bedrooms Total | 3 |
| Appliances | Stove, Dishwasher, Dryer, Washer, Refrigerator |
| Basement Development | Finished |
| Basement Features | Walk Out |
| Basement Type | Full (finished) |
| Constructed Date | 2007 |
| Construction Style Attachment | Semi-detached |
| Cooling Type | Air Exchanger |
| Exterior Finish | Vinyl |
| Flooring Type | Ceramic Tile, Hardwood, Tile |
| Foundation Type | Poured Concrete |
| Heating Fuel | Electric, Pellet |
| Heating Type | Hot Water, Radiant Heat |
| Total Finished Area | 2440 Sqft |
| Type | Row / Townhouse |
| Utility Water | Municipal Water |
| Attached Garage | |
| Heated Garage | |
| Paved Yard |
| Acreage | No |
| Land Amenities | Park, Playground, Public Transit, Shopping |
| Land Disposition | Cleared |
| Sewer | Municipal Sewage System |
| Size Irregular | 0.18 Acre |
| Size Total Text | 0.18 Acre|under 1/2 Acre |
| Level | Type | Length | Width | Dimensions |
|---|---|---|---|---|
| Lower Level | Bedroom | 12 x 17.4 | ||
| Lower Level | Family Room | 15.7 x 26 | ||
| Lower Level | Bath (# Pieces 1-6) | 6.5 x 11 | ||
| Main Level | Living Room | 17 x 14 | ||
| Main Level | Kitchen | 17 x 11 | ||
| Main Level | Dining Room | 17 x 8 | ||
| Main Level | Primary Bedroom | 15.3 x 11.5 | ||
| Main Level | Ensuite (# Pieces 2-6) | 8.5 x 6.5 | ||
| Main Level | Bedroom | 11.5 x 13 | ||
| Main Level | Bath (# Pieces 1-6) | 5.2 x 11.2 |
Contact us for more information