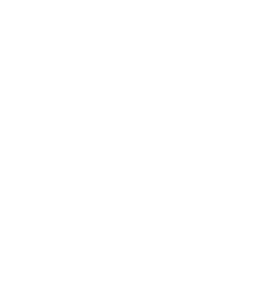MEMBER OF CENTURY21® - LARGEST REAL ESTATE BRAND IN THE WORLD

CENTURY21
Northumberland Realty (1987) Ltd.
902.888.7237
nicolle@century21pei.com
Menu
This Beautiful-Custom-Built home features an open concept floor plan with modern design kitchen, quartz countertops and large island perfect for morning breakfast. Beautiful light Neutral Engineered Hardwood Floors throughout the kitchen and living room. This Stunning house has been upgraded with outdoor LED pot lights, making the house look more elegant in the night time. This home has a total of 6 bedrooms and 3 full baths. The Main level has a Large Master Suite with a Beautiful Ensuite, Custom built Shower and double sinks. Two more spacious bedrooms, both with a walk-in closet and a main bath. There is Main floor Laundry plus a 2nd Laundry area in the lower level. A great water view from large main level deck.The lower level is a fully walk out and has a large office / recreational room Plus a separate "Secondary Suite" approved by the Town of Stratford and a secondary custom-built kitchen open to the living room with an Island, perfectly for bar & breakfast. Many windows provide lots of natural light to the entire level and a second set of heat pump in the living room. This beautiful family home is only minutes to great schools, golf courses and grocery shopping. Walking trails just beside the Fox Meadows Golf course and minutes walking distance to the beach.This fully separate and walk out Professional finished Secondary Suite is perfect for In-Law Suite or to generate extra income potential. (id:53753)
| MLS® Number | 202413509 |
| Property Type | Single Family |
| Community Name | Stratford |
| Amenities Near By | Golf Course, Park, Playground, Public Transit, Shopping |
| Community Features | Recreational Facilities, School Bus |
| Features | Level |
| Structure | Deck |
| Bathroom Total | 3 |
| Bedrooms Above Ground | 3 |
| Bedrooms Below Ground | 3 |
| Bedrooms Total | 6 |
| Appliances | Stove, Dishwasher, Dryer, Washer, Refrigerator |
| Architectural Style | Other |
| Basement Development | Finished |
| Basement Type | Full (finished) |
| Constructed Date | 2021 |
| Construction Style Attachment | Detached |
| Exterior Finish | Steel, Vinyl |
| Flooring Type | Ceramic Tile, Engineered Hardwood, Vinyl |
| Foundation Type | Poured Concrete |
| Heating Fuel | Electric |
| Heating Type | Wall Mounted Heat Pump, Radiant Heat |
| Total Finished Area | 2845 Sqft |
| Type | House |
| Utility Water | Municipal Water |
| Attached Garage | |
| Paved Yard |
| Acreage | No |
| Land Amenities | Golf Course, Park, Playground, Public Transit, Shopping |
| Land Disposition | Cleared |
| Sewer | Municipal Sewage System |
| Size Irregular | 0.31 Acre |
| Size Total Text | 0.31 Acre|under 1/2 Acre |
| Level | Type | Length | Width | Dimensions |
|---|---|---|---|---|
| Lower Level | Den | 18 x 15 | ||
| Lower Level | Living Room | 18 x 18 | ||
| Lower Level | Kitchen | Combined | ||
| Lower Level | Bedroom | 13 x 15 | ||
| Lower Level | Bedroom | 11 x 14 | ||
| Lower Level | Bath (# Pieces 1-6) | 9 x 7.5 | ||
| Lower Level | Other | 11 x 11 | ||
| Main Level | Living Room | 18 x 12 | ||
| Main Level | Dining Room | 14 x 10 | ||
| Main Level | Kitchen | 13 x 14 | ||
| Main Level | Primary Bedroom | 16 x 13 | ||
| Main Level | Ensuite (# Pieces 2-6) | 11.5 x 9 | ||
| Main Level | Bedroom | 15 x 11 | ||
| Main Level | Bedroom | 11 x 11 | ||
| Main Level | Bath (# Pieces 1-6) | 10.5 x 5.5 |
Contact us for more information