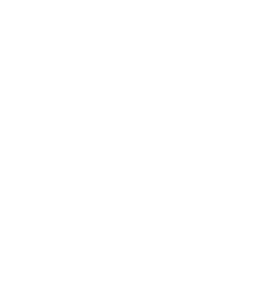MEMBER OF CENTURY21® - LARGEST REAL ESTATE BRAND IN THE WORLD

CENTURY21
Northumberland Realty (1987) Ltd.
902.888.7237
nicolle@century21pei.com
Menu
The key to choosing a house is location! location! location! Here is a beautiful split entry home at great location .It is near the highly sought after West Royalty Elementary School.As you walk in to the home from the veranda you enter the living-room and stunning hard wood floors.The kitchen and dining area are meant for entertaining and family get togethers ,which can spill onto the large back deck.The home has in floor heat on the main level and lower level along with the garage and it is all heated by on demand propane hot water boiler, the home is priced to sell and is ready ro immediate occupancy and if you have little children, ideal school and parks a short stroll away.please note all measurements are approx and should be verified by the purchaser if deemed important. (id:53753)
2:00 pm
Ends at:4:00 pm
| MLS® Number | 202412269 |
| Property Type | Single Family |
| Community Name | Charlottetown |
| Amenities Near By | Park, Playground, Public Transit, Shopping |
| Community Features | Recreational Facilities, School Bus |
| Equipment Type | Propane Tank |
| Rental Equipment Type | Propane Tank |
| Structure | Deck, Shed |
| Bathroom Total | 2 |
| Bedrooms Above Ground | 3 |
| Bedrooms Below Ground | 1 |
| Bedrooms Total | 4 |
| Appliances | Stove, Dishwasher, Dryer, Washer, Microwave Range Hood Combo, Refrigerator |
| Constructed Date | 2011 |
| Construction Style Attachment | Detached |
| Exterior Finish | Vinyl |
| Flooring Type | Ceramic Tile, Hardwood, Laminate |
| Foundation Type | Poured Concrete |
| Heating Fuel | Propane |
| Heating Type | Baseboard Heaters, Hot Water, In Floor Heating, Heat Recovery Ventilation (hrv) |
| Total Finished Area | 2072 Sqft |
| Type | House |
| Utility Water | Municipal Water |
| Attached Garage | |
| Paved Yard |
| Acreage | No |
| Land Amenities | Park, Playground, Public Transit, Shopping |
| Landscape Features | Landscaped |
| Sewer | Municipal Sewage System |
| Size Irregular | .20 |
| Size Total | 0.2000|under 1/2 Acre |
| Size Total Text | 0.2000|under 1/2 Acre |
| Level | Type | Length | Width | Dimensions |
|---|---|---|---|---|
| Second Level | Primary Bedroom | 14.6 x 11.7 | ||
| Second Level | Bedroom | 11.6 x 11.2 | ||
| Second Level | Bedroom | 11 x 9.2 | ||
| Second Level | Bath (# Pieces 1-6) | 1.5 x 6.3 | ||
| Lower Level | Bedroom | 12.9 x 9.7 | ||
| Lower Level | Recreational, Games Room | 19.9 x 12.6 | ||
| Lower Level | Bath (# Pieces 1-6) | 9.8 x 8.6 | ||
| Main Level | Living Room | 12.3 x 126 | ||
| Main Level | Dining Room | 19.7 x 12 | ||
| Main Level | Kitchen | Combined with Dining Room |
Contact us for more information