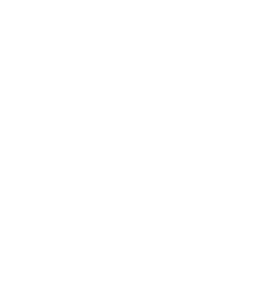MEMBER OF CENTURY21® - LARGEST REAL ESTATE BRAND IN THE WORLD

CENTURY21
Northumberland Realty (1987) Ltd.
902.888.7237
nicolle@century21pei.com
Menu
This is a house made of bricks and beams and a home made of hopes and dreams. This bungalow is located in a peaceful and quiet community. Kinlock Creek Park is just behind the private back yard. Several steps to trails and Bellevue Cove. Enter the front door, the main floor layout creates a bright and sociable open space for cooking, eating and socializing. Marble island with double sinks and all new kitchen appliances helps the chef enjoy the work and conversations with family and quests. Split bedroom layout on the main floor creates privacy and lessens the noise. From the deck you can look down at the park and water view. Enter the walk out basement, the fourth above ground bedroom, the exercise room, office/guest bedroom and spacious family room are ideal for anyone working from home. Three heat pumps, appliance, new driveway and lots of upgrades in the past two years. All measurements are approximate and should be verified by purchaser if deemed necessary. (id:53753)
| MLS® Number | 202308705 |
| Property Type | Single Family |
| Community Name | Stratford |
| Amenities Near By | Golf Course, Park, Playground, Public Transit |
| Community Features | School Bus |
| Equipment Type | Propane Tank |
| Features | Sloping |
| Rental Equipment Type | Propane Tank |
| Structure | Deck, Patio(s) |
| View Type | Ocean View |
| Bathroom Total | 3 |
| Bedrooms Above Ground | 5 |
| Bedrooms Total | 5 |
| Appliances | Alarm System, Jetted Tub, Range, Dishwasher, Dryer, Washer, Microwave, Refrigerator, Water Softener |
| Constructed Date | 2011 |
| Construction Style Attachment | Detached |
| Construction Style Split Level | Backsplit |
| Exterior Finish | Brick, Vinyl |
| Flooring Type | Carpeted, Ceramic Tile, Concrete, Engineered Hardwood, Hardwood |
| Foundation Type | Poured Concrete |
| Heating Fuel | Electric, Oil, Propane |
| Heating Type | Baseboard Heaters, Furnace, Wall Mounted Heat Pump, Hot Water, In Floor Heating, Heat Recovery Ventilation (hrv) |
| Total Finished Area | 3690 Sqft |
| Type | House |
| Utility Water | Municipal Water |
| Attached Garage | |
| Heated Garage | |
| Paved Yard |
| Acreage | No |
| Land Amenities | Golf Course, Park, Playground, Public Transit |
| Landscape Features | Landscaped |
| Sewer | Municipal Sewage System |
| Size Irregular | 0.36 |
| Size Total | 0.3600|under 1/2 Acre |
| Size Total Text | 0.3600|under 1/2 Acre |
| Level | Type | Length | Width | Dimensions |
|---|---|---|---|---|
| Lower Level | Family Room | 13.9 x 23.6 | ||
| Lower Level | Games Room | 18 x 17 | ||
| Lower Level | Bedroom | 13.6 x 13.8 | ||
| Lower Level | Bedroom | 18.2 x 12.5 | ||
| Lower Level | Bath (# Pieces 1-6) | 10.5 x 5.2 | ||
| Main Level | Kitchen | 14 x 26 | ||
| Main Level | Dining Room | Combined | ||
| Main Level | Primary Bedroom | 13 x 15 | ||
| Main Level | Ensuite (# Pieces 2-6) | 9.5 x 10.6 | ||
| Main Level | Bedroom | 11 x 12 | ||
| Main Level | Bedroom | 13 x 11 | ||
| Main Level | Bath (# Pieces 1-6) | 7.6 x 8.5 |
Contact us for more information