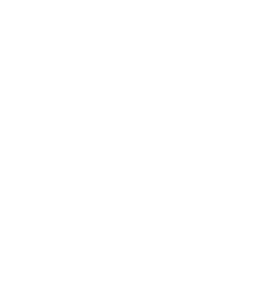MEMBER OF CENTURY21® - LARGEST REAL ESTATE BRAND IN THE WORLD

CENTURY21
Northumberland Realty (1987) Ltd.
902.888.7237
nicolle@century21pei.com
Menu
Discover this 4-bedroom home nestled in the heart of Bedeque, PEI. South shore beaches only minutes away. With the primary bedroom and laundry room conveniently located on the main floor, daily living is a breeze. The inviting sunroom is perfect for soaking up natural light, while the dining room and kitchen offer ample space for family meals and entertaining. Outside enjoy the large deck and newly installed wheelchair ramp. Additional features include a garage for extra storage and a heat pump for year-round comfort. This estate sale is a fantastic opportunity to create your dream home! (id:53753)
| MLS® Number | 202413956 |
| Property Type | Single Family |
| Community Name | Bedeque and Area |
| Community Features | School Bus |
| Features | Level, Single Driveway |
| Structure | Deck |
| Bathroom Total | 2 |
| Bedrooms Above Ground | 4 |
| Bedrooms Total | 4 |
| Appliances | Stove, Freezer - Stand Up, Refrigerator |
| Basement Development | Unfinished |
| Basement Type | Full (unfinished) |
| Constructed Date | 1945 |
| Construction Style Attachment | Detached |
| Exterior Finish | Vinyl |
| Flooring Type | Carpeted, Laminate, Tile |
| Foundation Type | Poured Concrete |
| Heating Fuel | Electric, Oil |
| Heating Type | Baseboard Heaters, Furnace, Wall Mounted Heat Pump, Hot Water |
| Stories Total | 2 |
| Total Finished Area | 1124 Sqft |
| Type | House |
| Utility Water | Drilled Well |
| Detached Garage | |
| Gravel |
| Access Type | Year-round Access |
| Acreage | No |
| Land Disposition | Cleared |
| Landscape Features | Landscaped |
| Sewer | Septic System |
| Size Irregular | .5 |
| Size Total | 0.5000|1/2 - 1 Acre |
| Size Total Text | 0.5000|1/2 - 1 Acre |
| Level | Type | Length | Width | Dimensions |
|---|---|---|---|---|
| Second Level | Bedroom | 10.6 X 9.4 | ||
| Second Level | Bedroom | 10.6 X 9.8 | ||
| Second Level | Bedroom | 9.6 X 7.8 | ||
| Main Level | Living Room | 11.6 X 11 | ||
| Main Level | Dining Room | 10.6 X 9.4 | ||
| Main Level | Kitchen | 18.6 X 9.6 | ||
| Main Level | Primary Bedroom | 14.8 X 9.8 | ||
| Main Level | Laundry Room | 5.5 X 6.7 | ||
| Main Level | Bath (# Pieces 1-6) | 5 X 8.9 | ||
| Main Level | Porch | 30 X 5.10 |
Contact us for more information